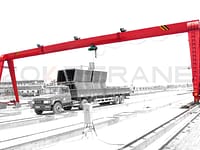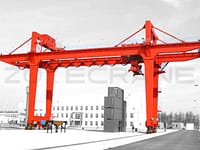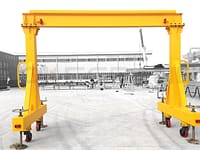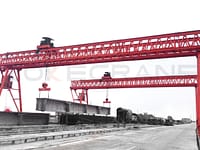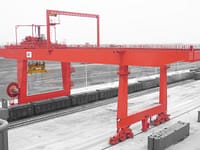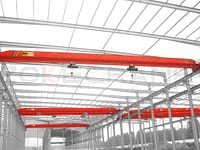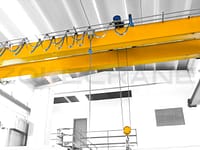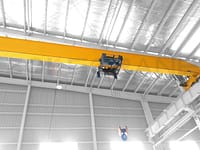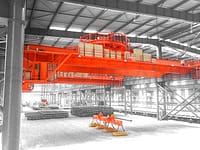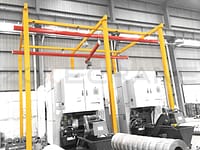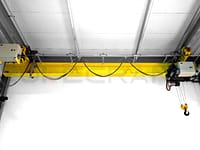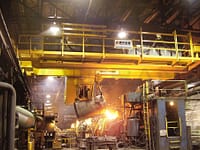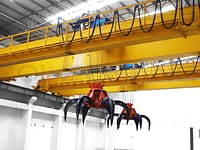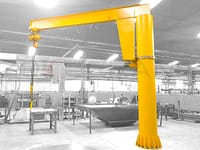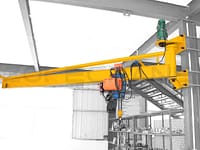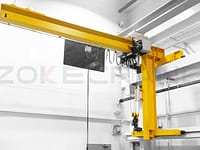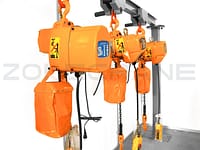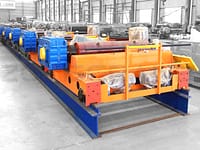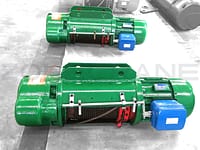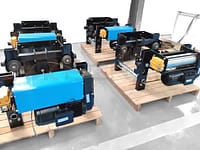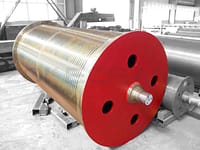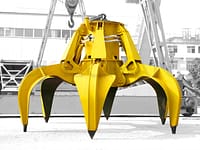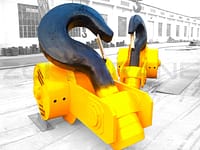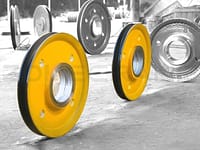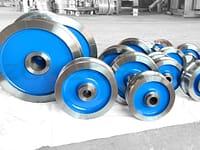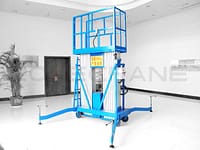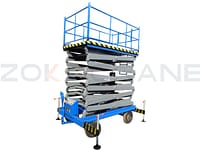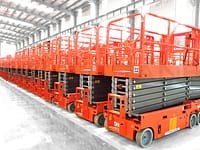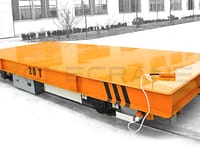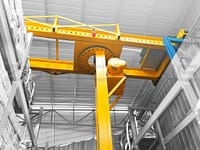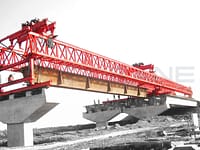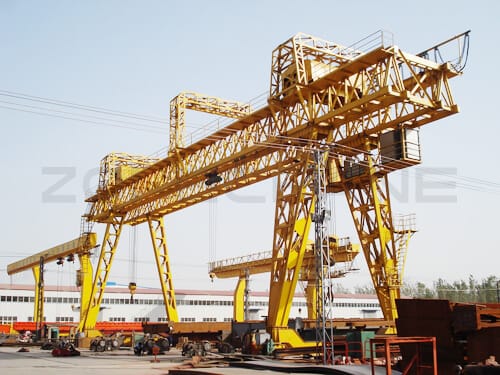
Steel structure of the crane
The main support structure of gantry crane includes: gantry steel structure, upper trolley steel structure, lower trolley steel structure, large trolley balance beam and maintenance crane steel structure, etc. The gantry steel structure is mainly composed of the main beam, rigid leg, flexible leg and lower cross beam. The rigid legs are rigidly connected with the main beam through welding. The flexible legs are flexibly connected with the main beam through flexible strands. The upper trolley steel structure is mainly composed of upper trolley frame and lifting mechanism, etc. The lower trolley steel structure is mainly composed of lower trolley frame and lifting mechanism, etc. The balance beam of the big car is mainly composed of the cart frame and balance beam at all levels, etc. The steel structure of maintenance crane is mainly composed of tubular column and slewing boom, etc. The technical requirements for the main steel structure are.
- The design of the crane main support bearing structure should strive to simple, clear force, direct load transfer, reduce the impact of stress concentration. Strictly in line with the requirements of static and dynamic rigidity and stability, and should fully consider the impact of the use of the environment on the structure.
- Steel structure using welded structure, the main steel materials should have good welding technology and meet the requirements of low-temperature impact toughness.
- Gantry crane gantry structure design must take into account the convenience and possibility of manufacturing, inspection, transportation, installation and maintenance.
- The manufacture, welding and inspection of the steel structure should be carried out in accordance with the relevant standards in Article 2, the relevant main materials, processes and testing items should be submitted for validation during the design review, and the main beam splice plate butt should be double-sided welding process.
- A reasonable drainage system shall be designed to avoid water accumulation inside and on the surface of the structure (or structural members).
Main beam
- The main beam shall be of variable-section welded box-type structure.
- Optimize the design of the main beam to meet the specification and use conditions, and reduce the weight of the structure. And fully consider the low temperature state, sunlight caused by temperature deformation and other factors.
- The main beam is equipped with a pedestrian passage extended to its full length, so that the staff can safely and smoothly enter the rigid legs, flexible legs and up and down trolleys. Full consideration is given to setting maintenance lifting holes, maintenance channels and working platforms to ensure that maintenance personnel can reach all maintenance parts.
- The main beam should be designed and manufactured with the upper arch in mind, and the upper arch in the span should be (0.9/1000~1.4/1000) S. The maximum arch in the upper arch should be controlled within the span s/10 (s-is the crane span). When the crane is fully loaded and the trolley is stopped in the middle of the span, the vertical static deflection of the main beam shall not be greater than S/800.
- The upper part of the main girder is designed to drain the rainwater channel.
Rigid Legs
- The rigid leg adopts welded box structure, the top of which is welded with the main beam and the bottom is connected with the balance beam of the trolley through the pin. Under the rigid leg, a lounge is set up for the road patrolman, and the elevator and walking ladder are connected to the main beam.
- Reasonable design of the horizontal deflection of the top of the rigid leg under various working conditions, after validation as the basis for inspection.
- The boarding gate should be equipped with protective doors; the exit at the top of the main beam should be equipped with insulation, rainproof and windproof structures.
Flexible Legs
- The flexible leg adopts the structure of welded round tube, arranged in ‘A’, the top of which is connected with the main beam through the flexible hinge, and the bottom is connected with the balance beam of the car through the pin. In order to facilitate inspection and maintenance, escalators are set inside the flexible leg to reach the main beam.
- Flexible hinge is selected from foreign design and manufacture of quality and durable brand-name products with good use performance, its physical and chemical properties to meet the design requirements, its safety margin and service life beyond the design life of the gantry crane, while maintenance and disassembly should be considered convenient.
Large car balancing beam
The large car balancing dolly system are connected by pins to ensure that the wheel pressure of all wheels of the crane is evenly distributed.
The crane’s big car walking wheels are installed on the running dolly, and the balancing beams are all made of welded box structure, which should have sufficient strength and rigidity.
Platform and ladder
Where operation, inspection and maintenance are required, safe and reliable ladders, platforms and walkways must be provided, and there is sufficient operating space. The platform is made of non-slip Gershon board.
In principle, climbing ladders and straight ladders are not allowed. Set the minimum width of the inclined ladder is 450mm, the inclination angle of the inclined ladder on the main channel is not more than 55?#12290; Platform walkway is set up with railings, the height of the internal railings is 1050mm, external railings whose height is not less than 1200mm, steel pipe should meet the specification requirements. And set the horizontal bar and the enclosure guard. The platform walkway should consider the safety measures of anti-slip and anti-bumping.
All the exposed ladders, treads, anti-slip Gersan plates, handrails, etc. are treated with hot-dip galvanization.
The accompanying cables of the upper and lower trolleys need to be set up with safe and convenient maintenance channels and working platforms as well as guardrails.
